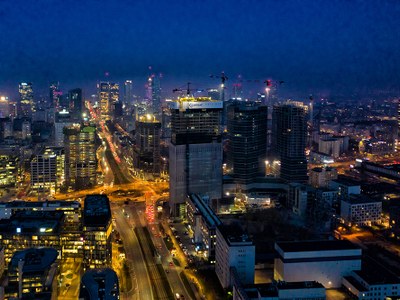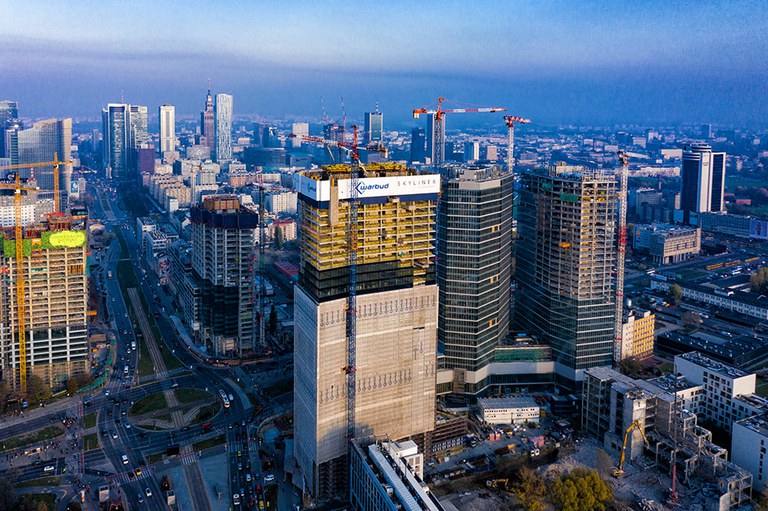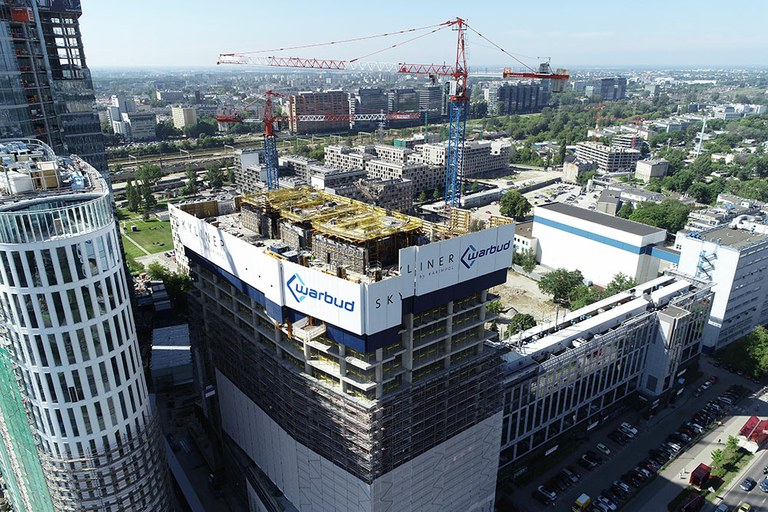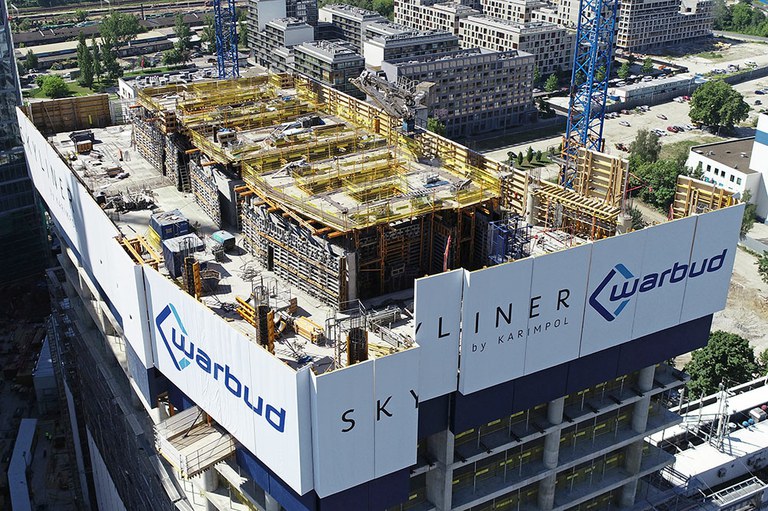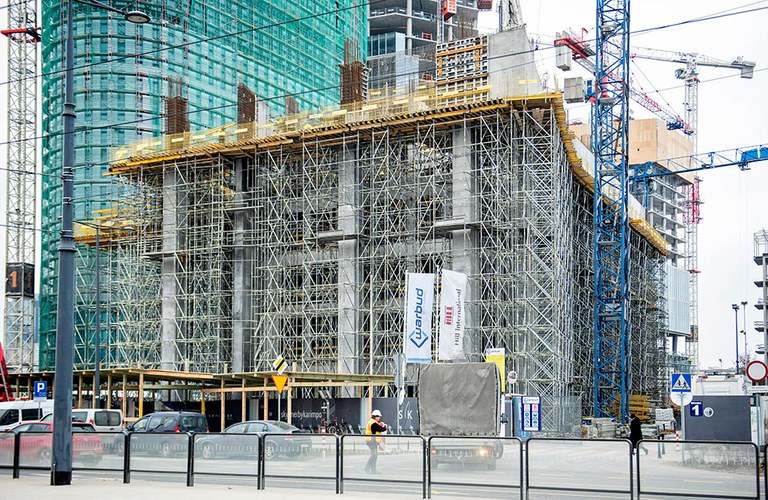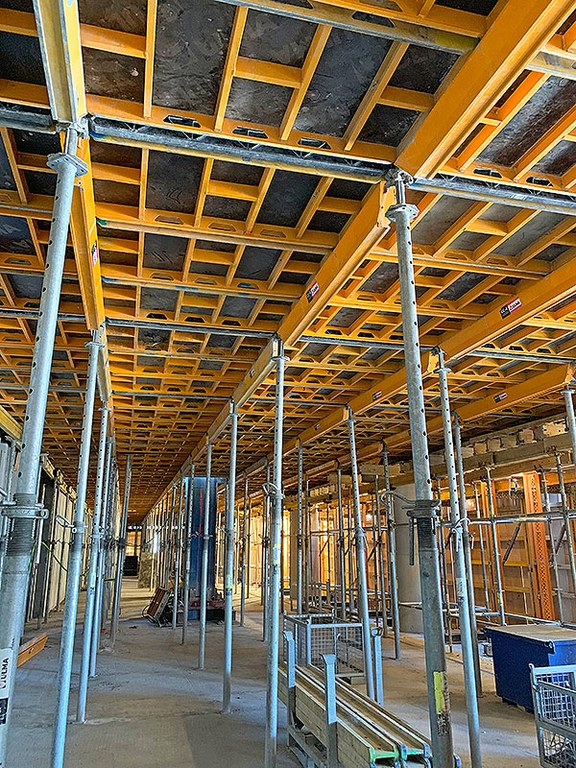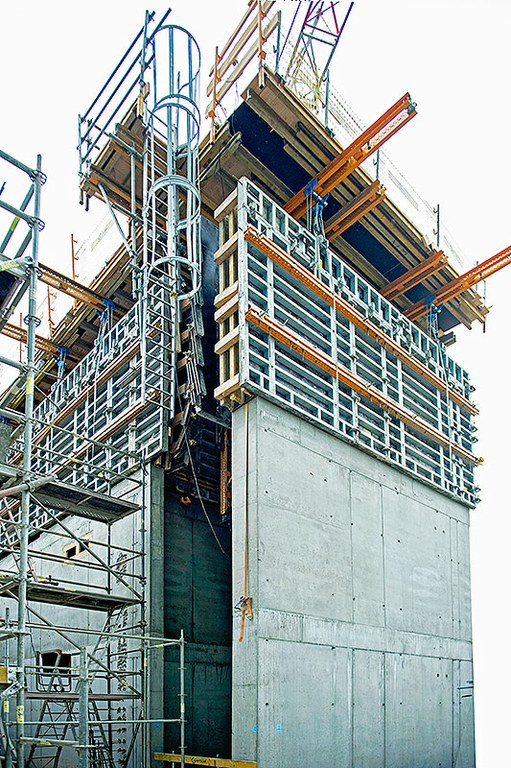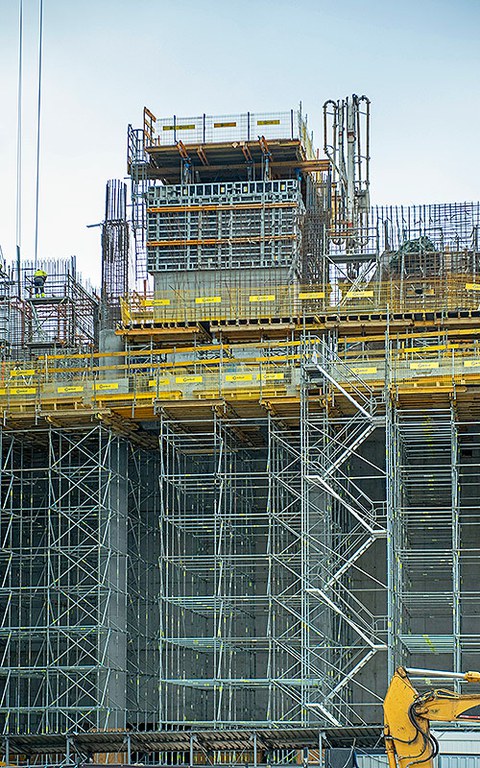Skyliner, the new tower that lights up the night in Warsaw
The building, certified in the BREEAM, will be distinguished by modern architecture and the highest quality of the materials used. The general contractor Warbud has trusted ULMA Poland team to provide comprehensive technological solutions in the field of formwork and scaffolding for this construction.
The cores of the building are made using the ATR selfclimbing system, which has been equipped with mechanical and hydraulic subassemblies that allow lifting the structure without the use of a crane. The whole shaft is divided into three separate sections, each of which is operated by an independent hydraulic system. Thanks to the use of universal MK elements, the ATR system allows safe execution of the entire shaft, whose geometry changes above the +20 level.
The building slabs were poured immediately after their corresponding core sections. Inside the core, an assembly of ATR-P platforms created the base for posts designed with elements from the MK System, which in turn served to support ORMA formwork panels. More specifically, the ORMA panels were suspended from vertical formwork carriers that allowed the formwork to be rolled-back, repositioned and locked into place for the subsequent pour.
In order to execute the cores in a single pour within the limited space provided between walls, narrow climbing brackets were used. Components’ design allowed for an asymmetrical climbing system to be used, supported by brackets installed in pairs on the same wall face. The slabs, 30 cm thick for the underground levels and 25 cm for those aboveground, were poured using the CC-4 Aluminium Modular Formwork System. Combined with drop-heads, this system made it possible to maintain a rapid pouring pace for slabs with surface areas over 1000 m2.
At ground level, two types of columns were built: one square, with 120 cm faces and a height reaching almost 19 m, and the other circular, with a diameter of 120 cm and a height reaching almost 16 m. The square columns were poured with the ORMA Column Formwork System, with panels 132 cm wide, equipped with SBU System safety components. The structures were completed in two pours: one reaching almost 14 m, and the second to complete the full height of 19 m. A falsework system of S-40 Heavy-Duty Props was designed specifically to shore the first pour. The SBU Platforms, which employ elements from the BRIO System, made it possible to position the panels for the second pour. The circular pillars were built using the CLR System, in a single pour.
HWS Perimeter Safety Screens were used to guarantee safety and provide convenient working areas at height. More than 40 screen gangs were used onsite, including those for access and storage. Standard gangs were used for perimeter protection on the floor being executed and the two floors immediately below. The storage gangs, equipped with platforms, served to store the slab shoring material needed for the following floor. Finally, the access gangs, equipped with BRIO platforms and stairways, created additional protection for the third floor below working level.
For more information about the Skyliner project, watch the video.


