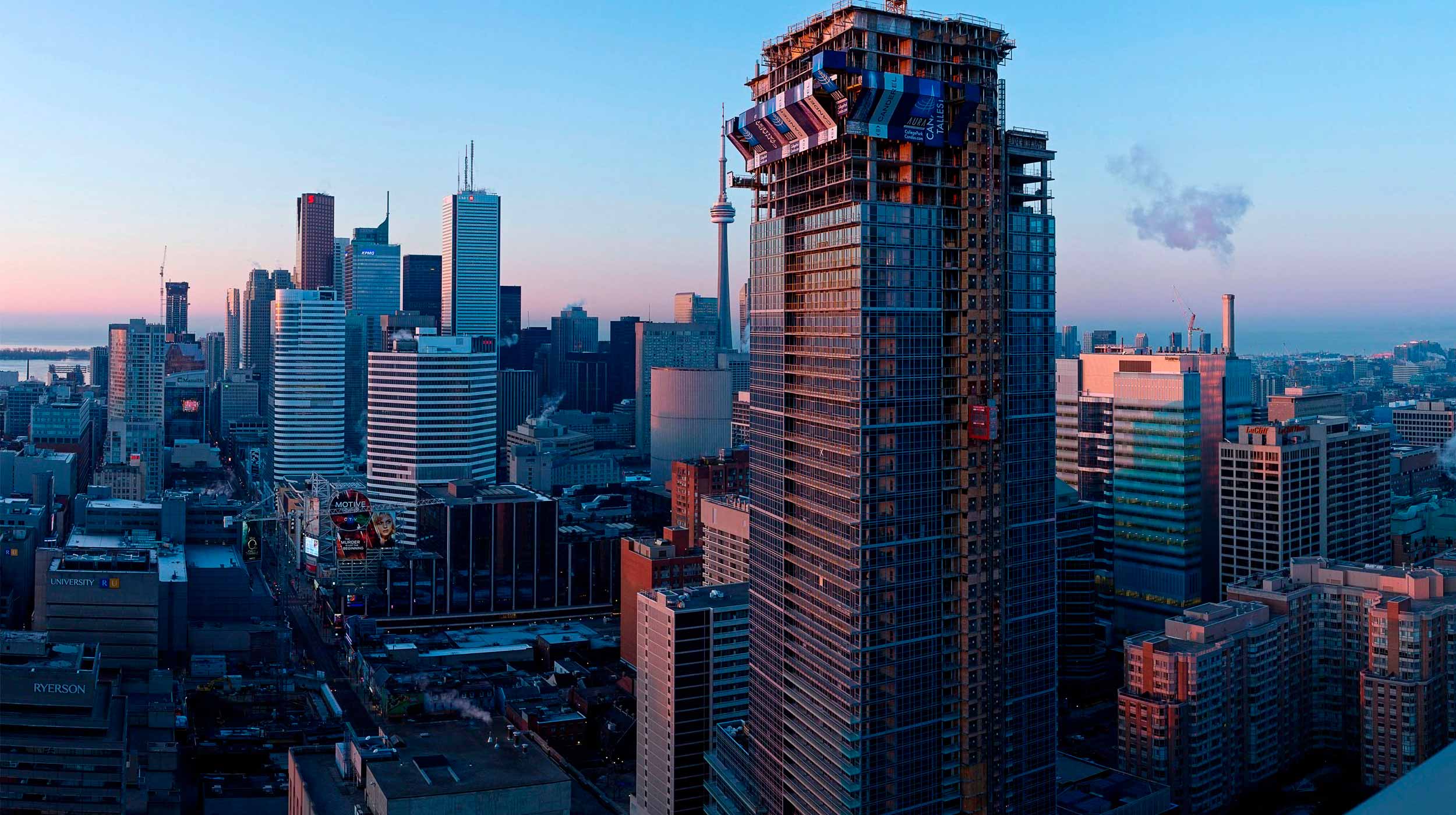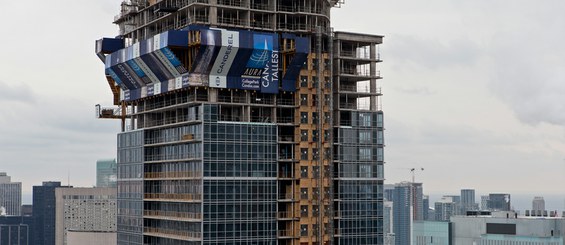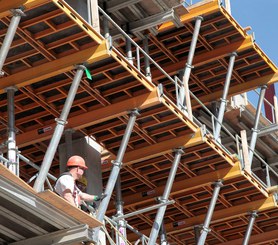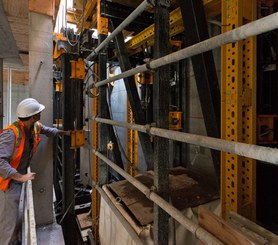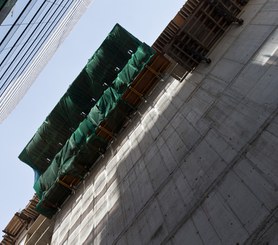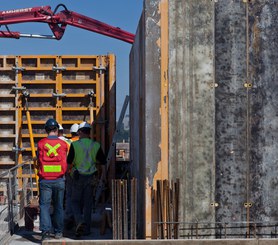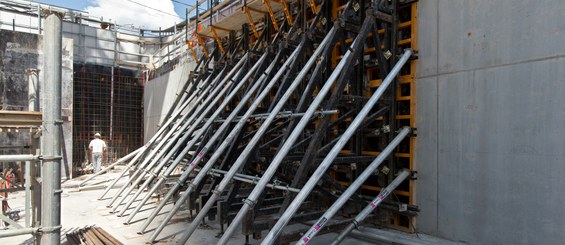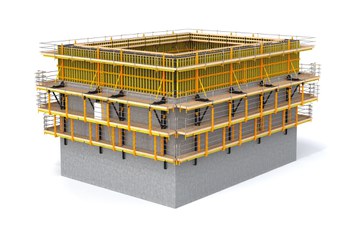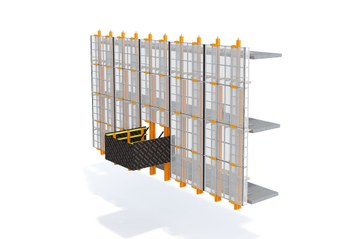Description
With a height of 272.8 m and 78 floors, Toronto’s Aura Tower is the tallest residential building in Canada. Its total of 124,490 m2 of floor space breaks down into 16,720 m2 for commercial premises and 107,770 m2 for residential space.
ULMA Solution
ULMA has used the ATR self-climbing system for the inner core formwork. Composed of two substructures, the concrete distributor and the formwork, which were raised simultaneously with the same hydraulic equipment.
Thanks to the MK system, composed of struts, it is possible to build structures that can bear heavy loads and thus support the climbing systems.
Despite the space for both structures being limited, ULMA has designed a full set of hydraulic lifting equipment that takes up only 18 m2: the MK structure, the climbing console, the concrete distribution column, the hydraulic motor and anchoring.
The HWS perimeter protection offers protection from any adverse weather and prevents objects falling from floors above. Furthermore, using different types of HWS structures allows material to be positioned all around the building perimeter, thus minimising the use of cranes.
The building perimeter and shape changes at floor 46 and again at floor 56. The entire perimeter is covered with 52 HWS panels and 3 different layouts.
Different types of panels: standard “debris” with a work platform, storage platform, straight and with a narrow platform.
Furthermore, CC-4 aluminium formwork was used for the underground car park slabs and the ORMA Modular Formwork, underpinned by EUC trusses during the execution of the walls. The upper slabs were executed using table trusses with ALUPROP falsework props.
This project has been carried out with ULMA concrete formwork systems.

