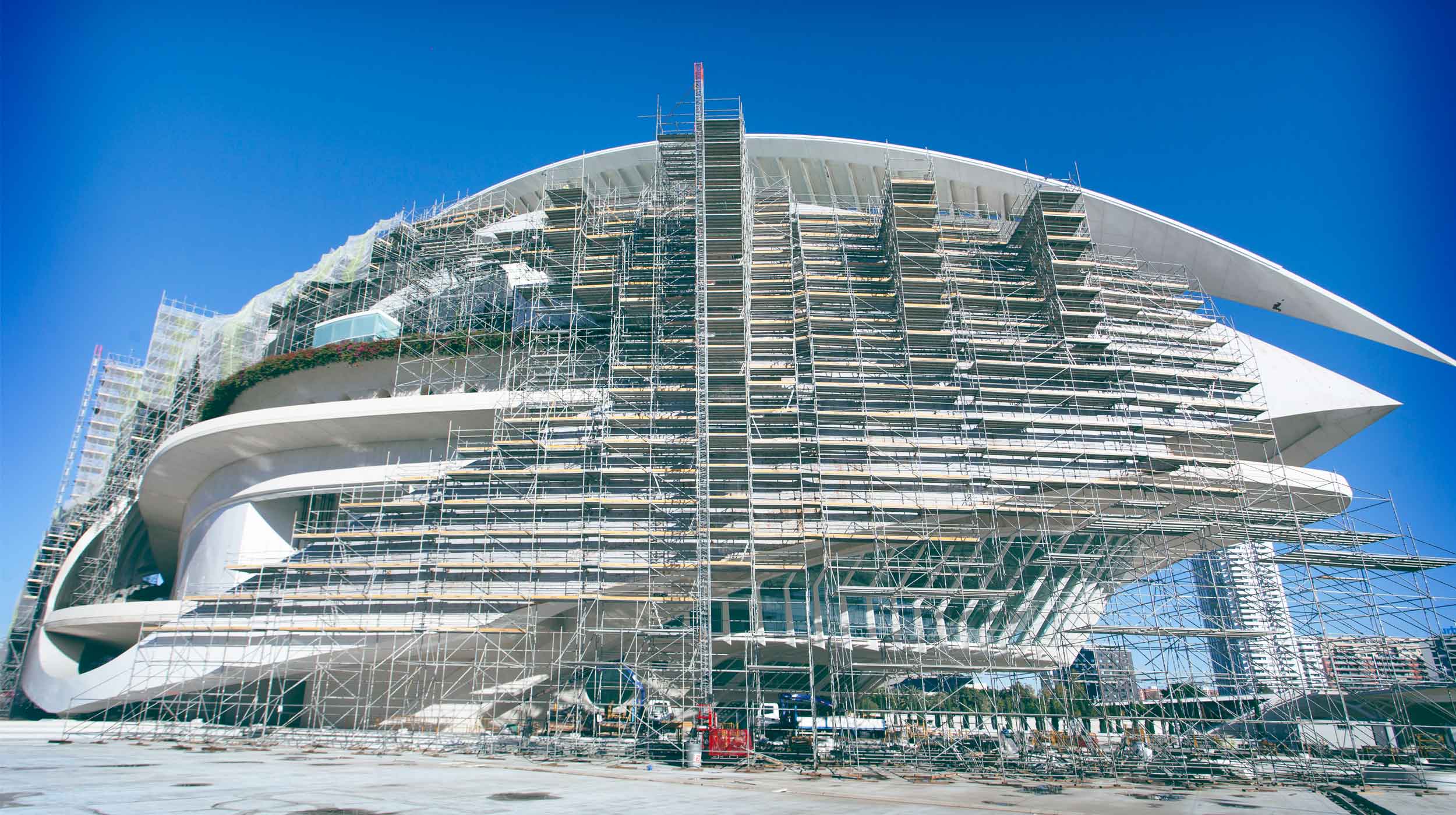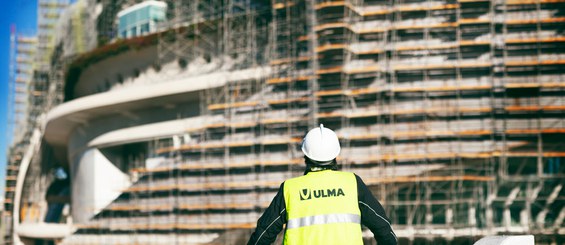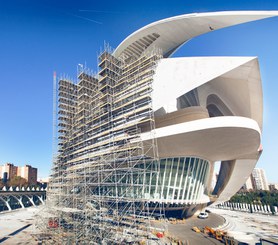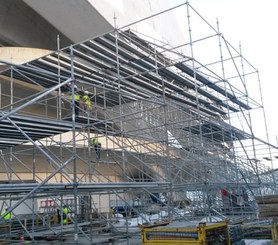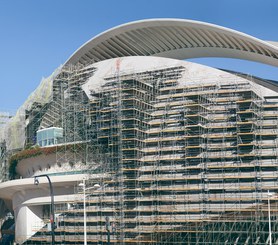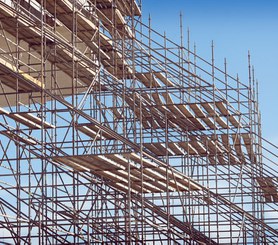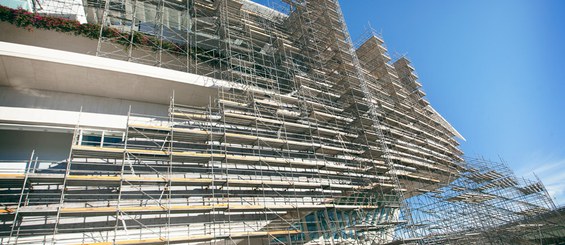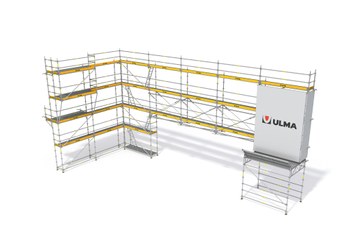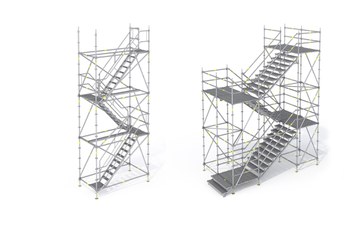Description
The Palau de les Arts is part of the architectural complex known as the City of Arts and Sciences, in the Valencian Community of Spain. It is joined by other iconic buildings such as the Hemisfèric, the Príncipe Felipe Science Museum, and the Oceanogràfic.
The building offers world-class facilities including a main hall capable of seating 1,482 people, an auditorium for 1,500 spectators, and a master’s hall with 400 seats.
Despite the newness of the building, problems have arisen with the bond between the ceramic cladding and the metal structure underneath, necessitating the complete removal and replacement of the cladding material.
ULMA Solution
Work on this project was conditioned by the unique building design. Detailed study and calculations were required to adjust the multidirectional BRIO scaffolding to the ovoid shape reaching a height of 60 m. Scaffolding assembly was an involved process, requiring meticulous care.
In order to cover the curved building surface, a total of 48,000 m3 of scaffolding was used, comprising 12,000 m2 of façade scaffoldingset in consecutive flights. Working platforms measuring 700 mm, 1,020 mm, 1,500 mm, and 2,000 mm in width were employed, thus guaranteeing complete worker safety and adequate spacing between the building and the scaffolding at all times. Access to work areas was provided by the stairways incorporated in the scaffolding structure.
The scaffolding was stabilised with anchors fixed to the metal building surface and a base enlarged up to 12 m wide at key points, so as to ensure structural integrity. Goods lifts were attached to the scaffolding structure to transport the cladding material.

