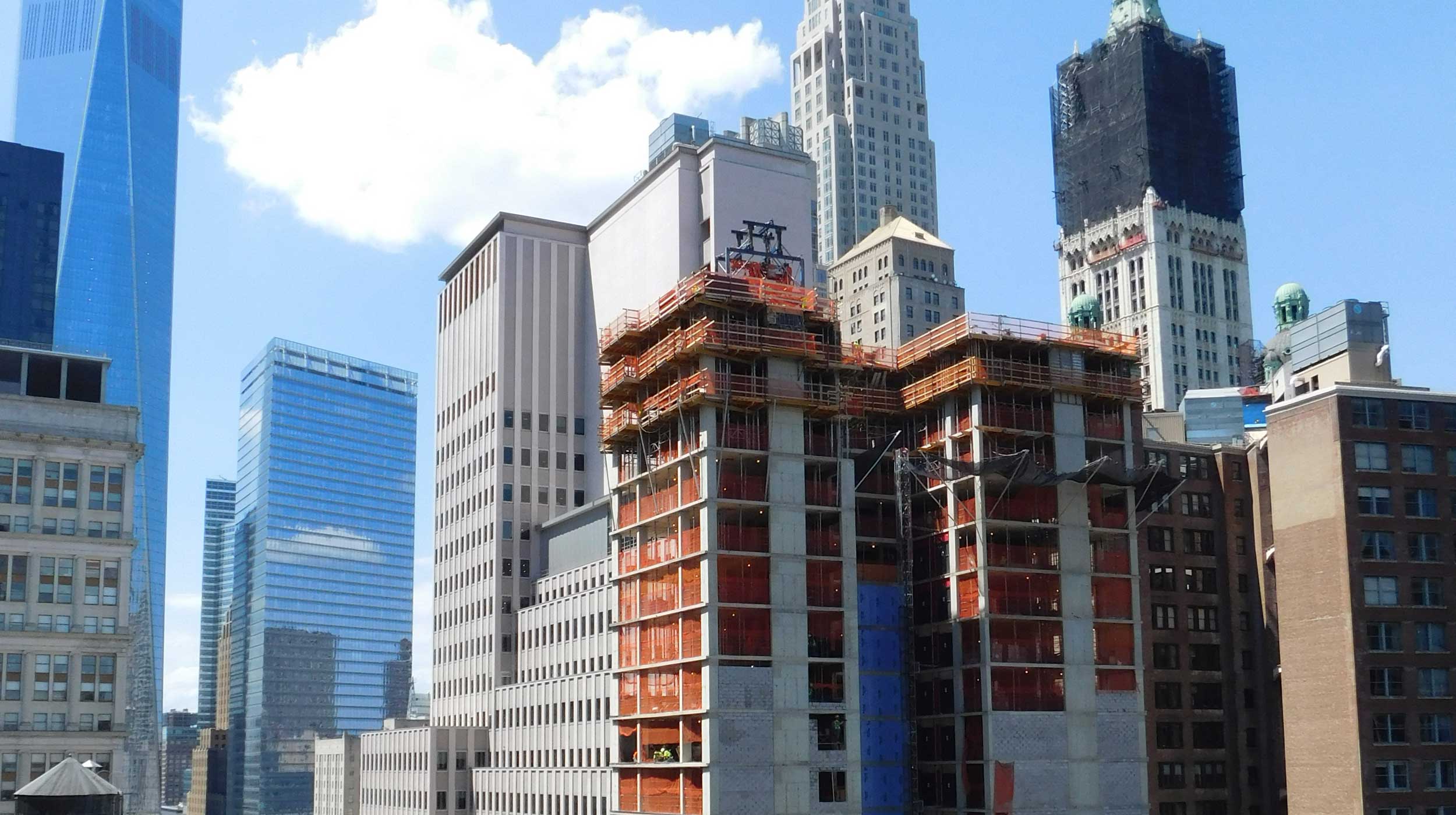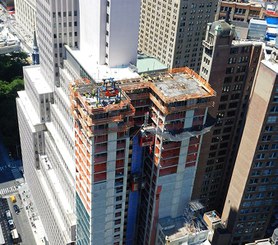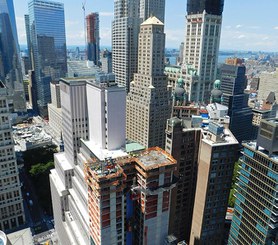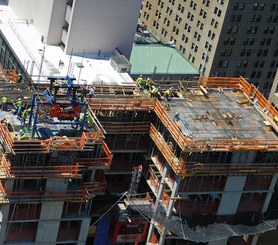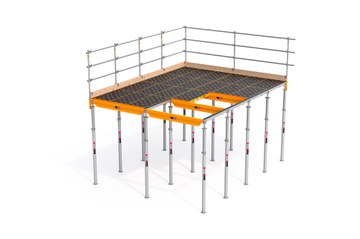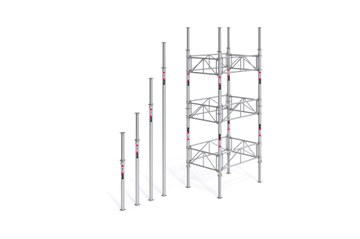Description
Standing at over 110 m tall, 26 Ann Street is located a step away from the World Trade Center, and represents one of the largest mixed-use projects underway. The building will house 298 hotel rooms, starting on the fifth floor, while the lower storeys will be dedicated to a variety of commercial establishments.
ULMA solution
The client chose CC-4 modular aluminium formwork to pour the slabs for all of the building’s 30 storeys. The system’s drop-heads make it ideal for spaces where safety requirements are exacting; moreover, rapid material recovery reduced onsite material needs as well as dependence on crane assistance. The system’s low prop per m² requirements facilitated greater under-slab mobility and eased material transport, considerations which become progressively more important as the building increases in height.
With lightweight components built from the ground up, the CC-4 system allowed for rapid and efficient onsite assembly. With plywood shuttering already incorporated into the panels, the system offers significant advantages for work in confined spaces.
ULMA provided a comprehensive solution that successfully met all of the client’s needs for the walls and floor slabs. ALUPROP aluminium props were used in conjunction with CC-4 formwork to support four working levels simultaneously. The wide dimensional range of these systems permitted their use for the first three floors of the building as well, despite their significantly greater height. ULMA’s lightweight MEGALITE panels were used to form thecolumns, walls, pilasters, lift cores, and foundation.

