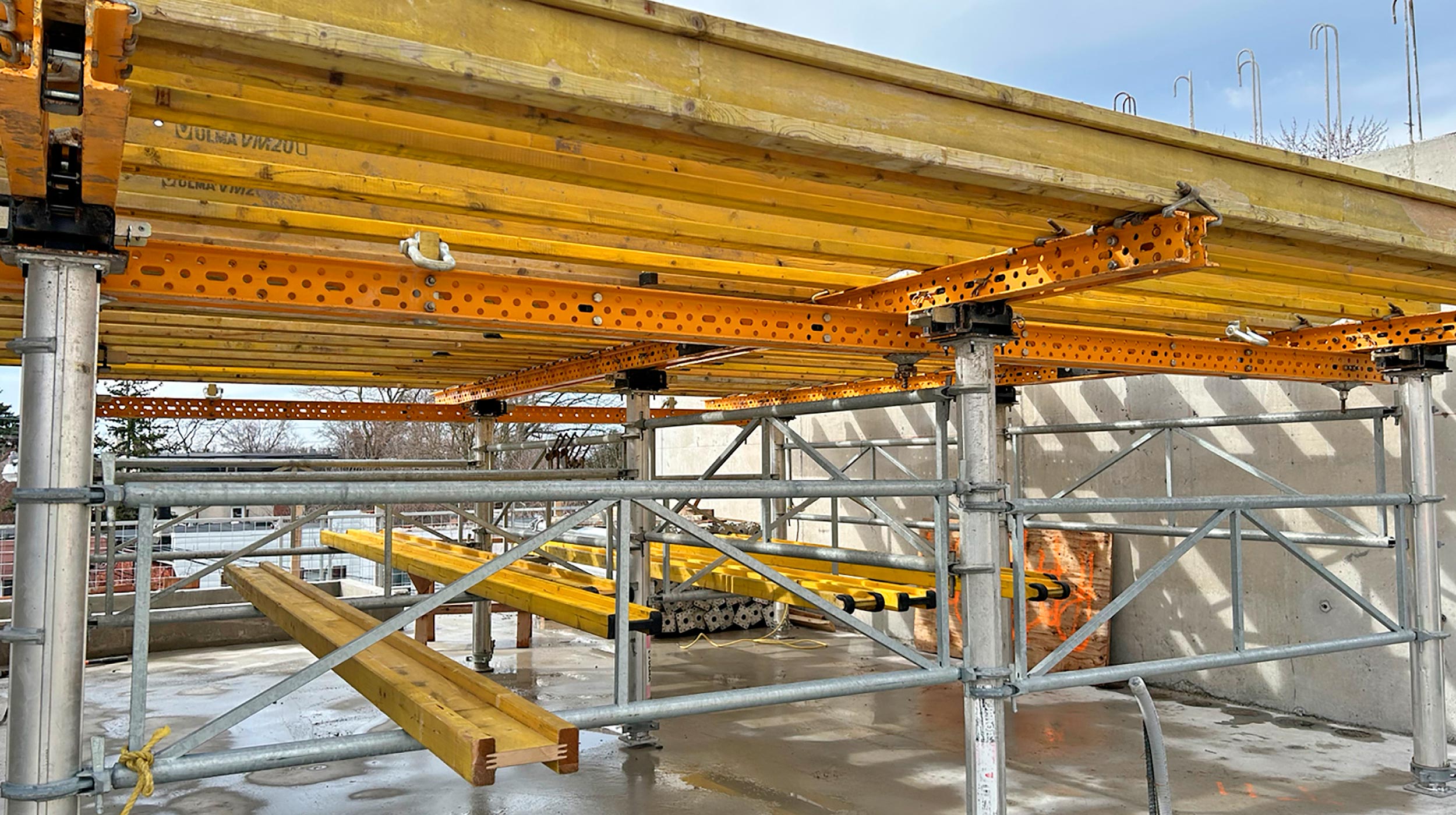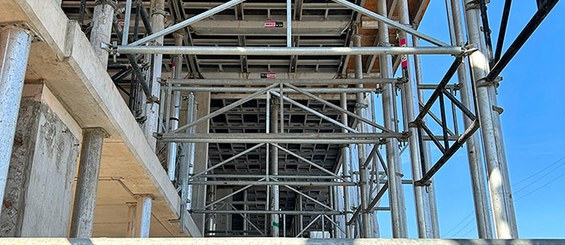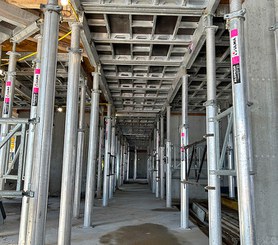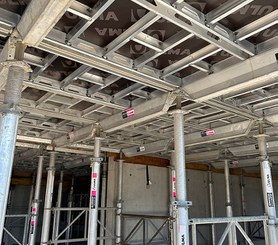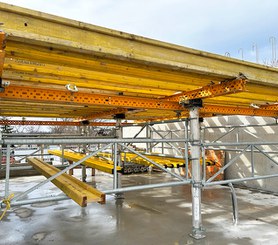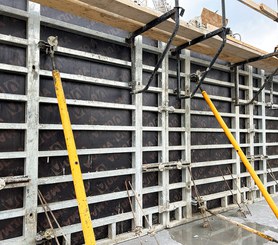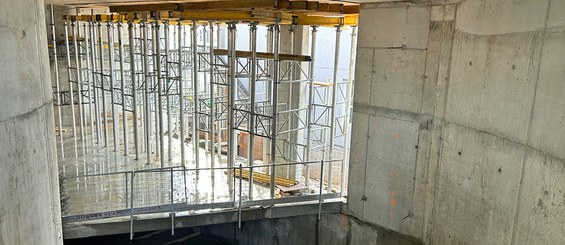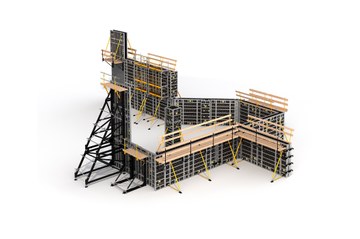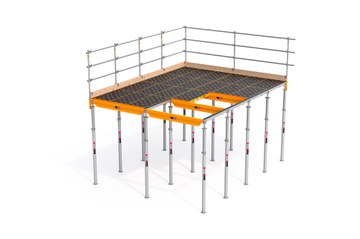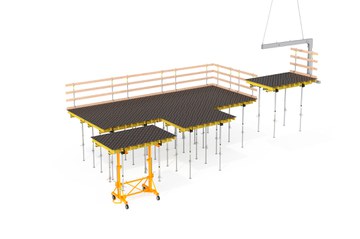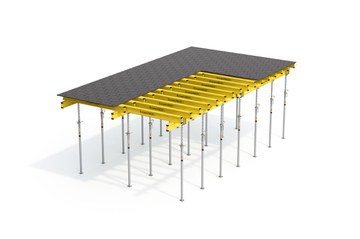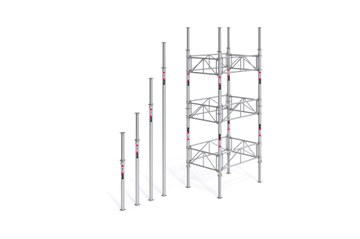Description
The Junction Point condos will have 111 units with diverse floorplans over 8 storeys. It is located close to downtown Toronto and many local commutes such as the Dundas W TTC and the Bloor Go Station.
ULMA Canada has been working with its client since February 2022 on this project and is scheduled to be completed between July and August 2023.
ULMA Solutions
ULMA participates in this project by offering its Modular Formwork Systems: CC-4, ORMA, and VR Tables
CC-4:
- CC-4 decking was used in the parking garage along with ENKOFLEX, to create multiple slope ramps and drops such as the multifaceted hydro duct bank.
- The CC-4 decking was used on ALUPROP heights as low as 2.8 meters on the below grade slabs. In other areas, ALUPROP was designed to support the slabs that are 9 meters above the p1 (parking) level. This is where the p1 parking garage ramp must support the second floor slab.
- Since the building plan is shaped as a triangle, ENKOFLEX formwork is used at the triangle corners to support the tapered slab edge.
- CC-4 deck is used to build an intermediate working deck where the slab bypasses the mezzanine and requires formwork from the ground floor to the second floor.
- ORMA has been used to address multiple pouring heights by adding and removing topper panels.
- Formwork is built to allow access into and out of the closed core, by adding a doorway incorporated into the design.
- BIRAMAX round formwork panels were used to pour the 9-meter-high ramp walls with exceptional finish and ease of use. Such a solution allows first-time customers to learn about the system in a short time.
- MK tables were built quickly on site at comfortable working height before raising to the pour height. This maximizes square footage per crane movement.
- Timber beams allow for nails and screws to be added directly to joists.
- MK walers give exceptional versatility in length and composition.
- The triangular plan for the building requires fillers, as MK tables are mainly rectangular. Hence, ENKOFLEX fillers are used to close the deck with high efficiency.
- Custom solutions are used around cranes or where building geometry changes.

