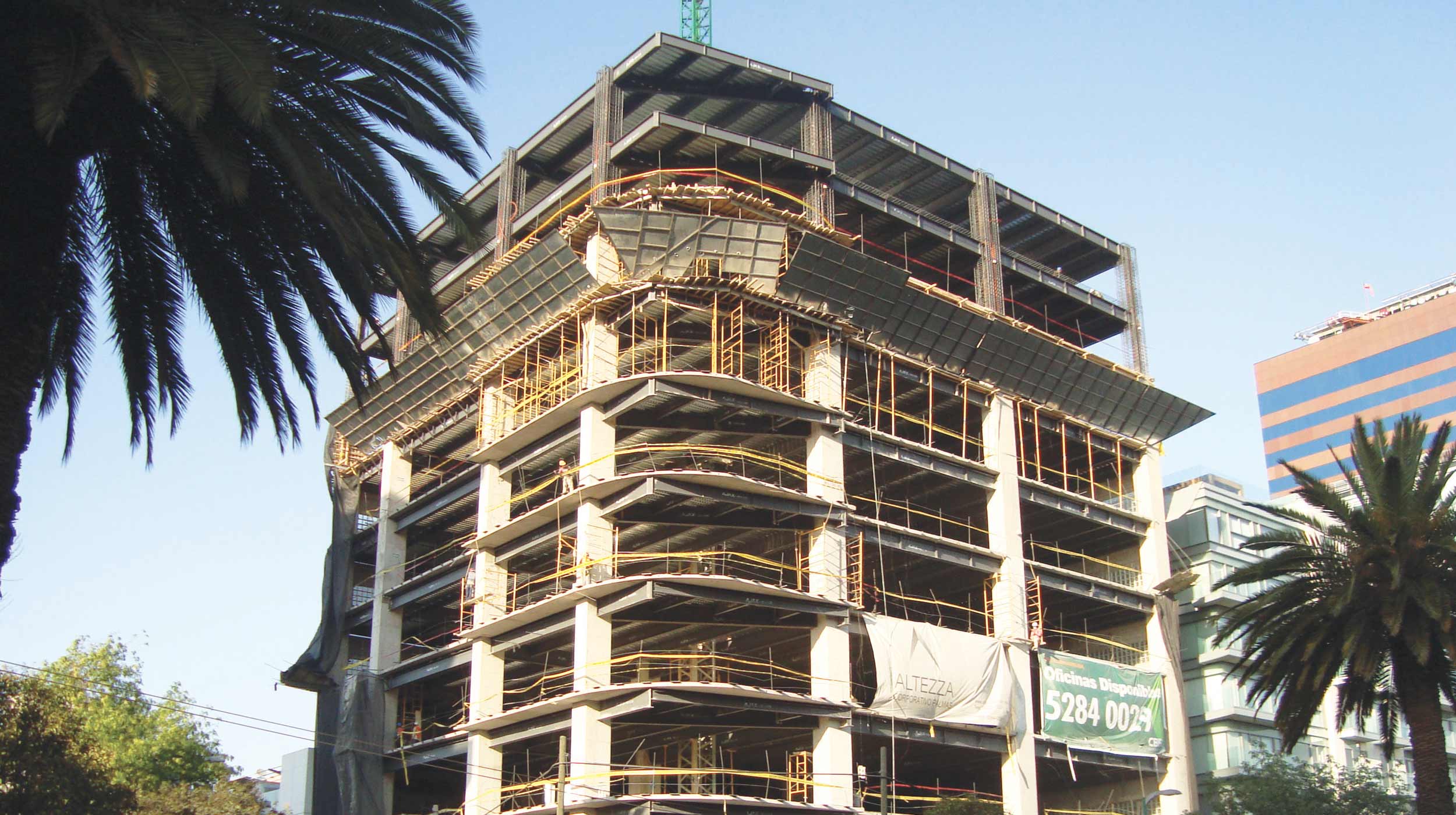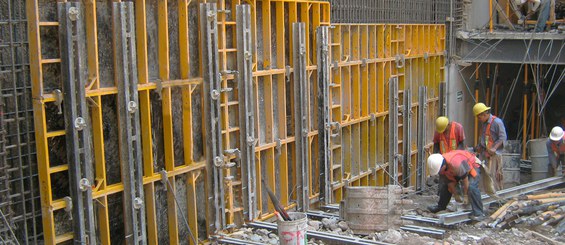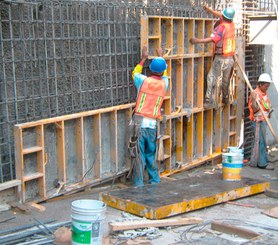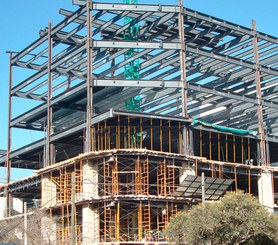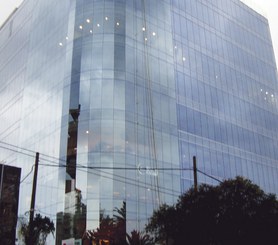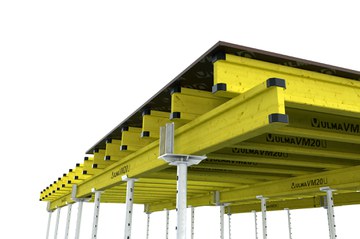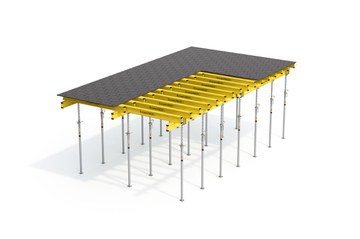Description
This is an office building with 10 floors and 7 basements for underground car parking with floor heights of 3 m.
Its main structure consists of steel profiles with inside and perimeter concrete walls. The slabs were built with steel deck plate. Only the access ramps to the basements were designed as solid slabs.
ULMA Solution
The project comprised the following structures:
- Single-sided walls of 2.4 m height and 14 m length, located in the basement of the building. They were built with the NEVI System with panels of 2.4 x 0.9 and 2.4 x 0.6, Push-Pull Props .
- Solid slabs located in the access ramps of the car parking. They were formed with ENKOFLEX supported on G Shoring.
- Slab reinforced with steel deck plate. The propping and back propping of the composite steel deck slab was done with SP props and VM-20 timber beams.

